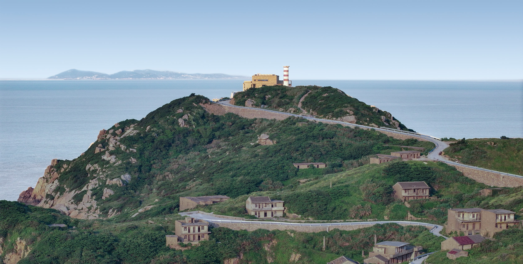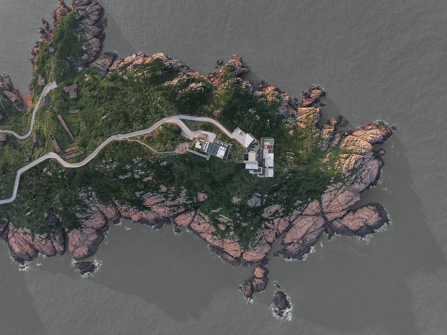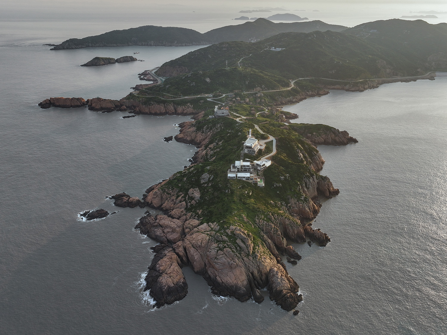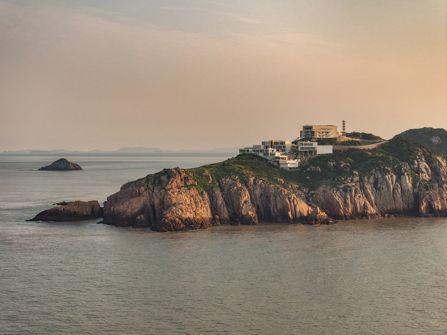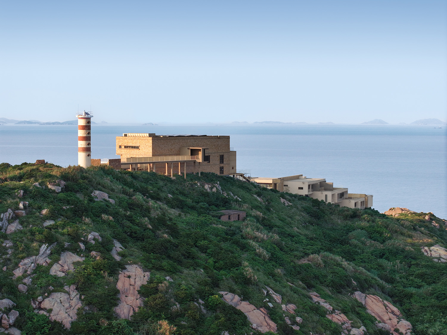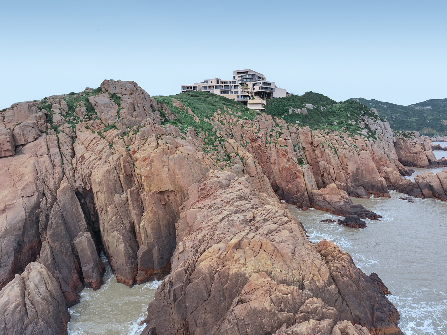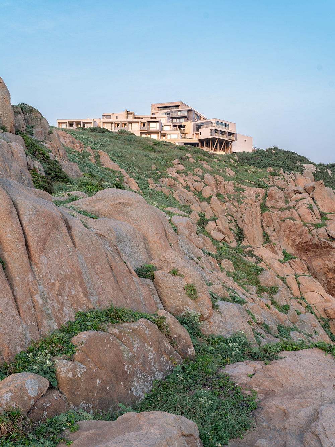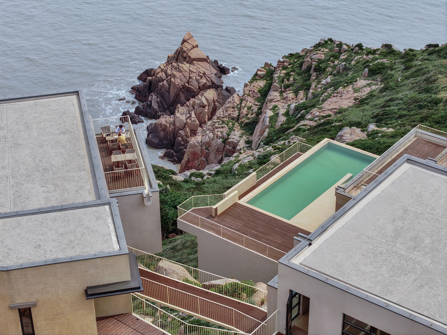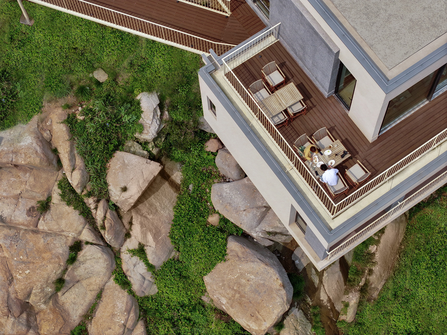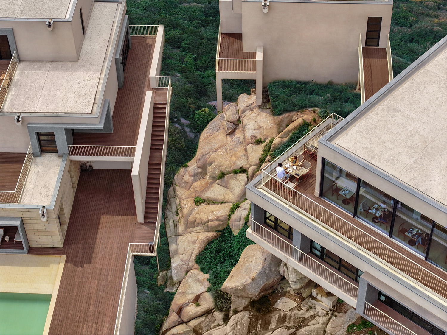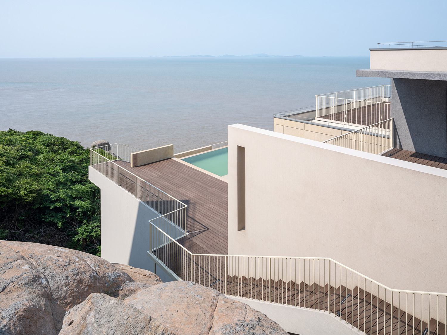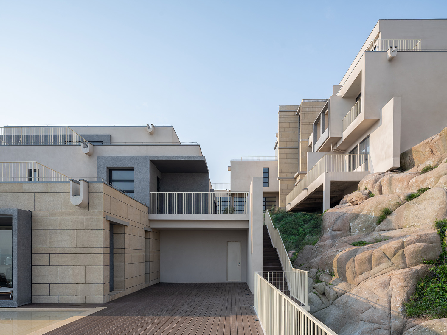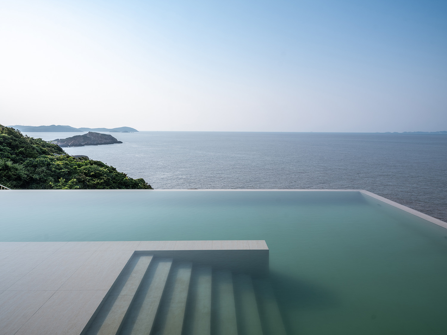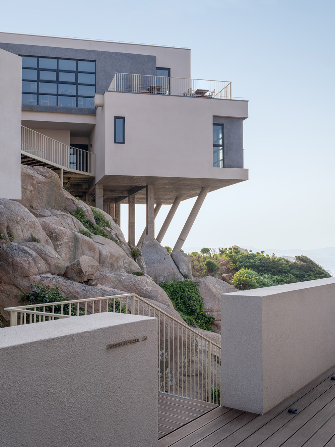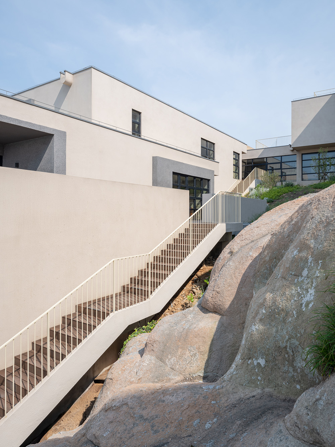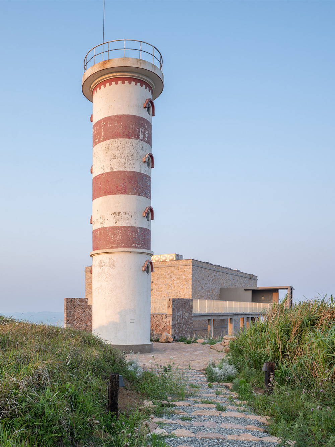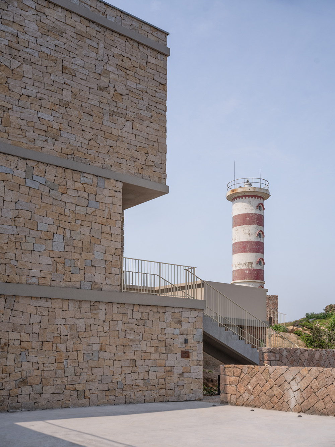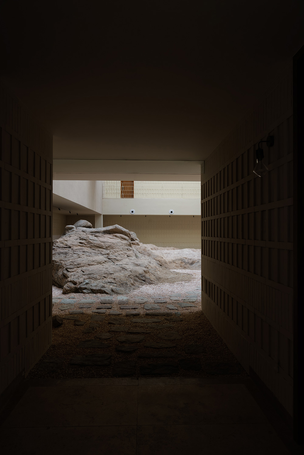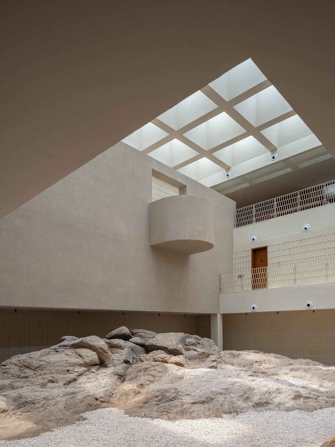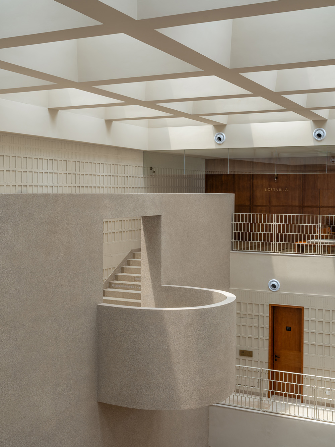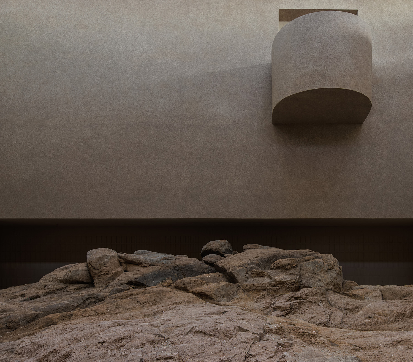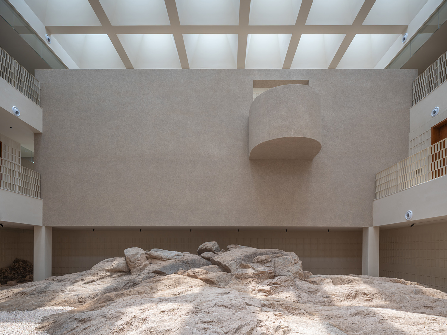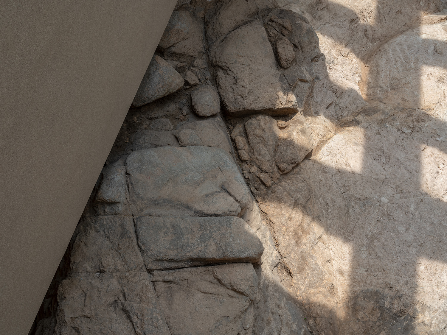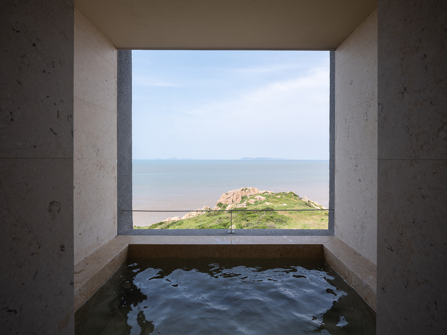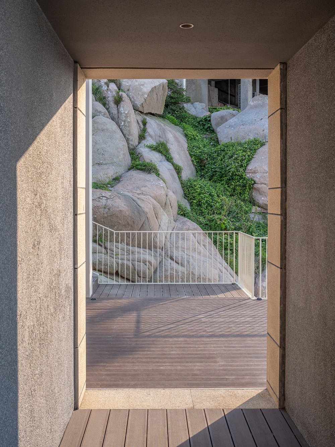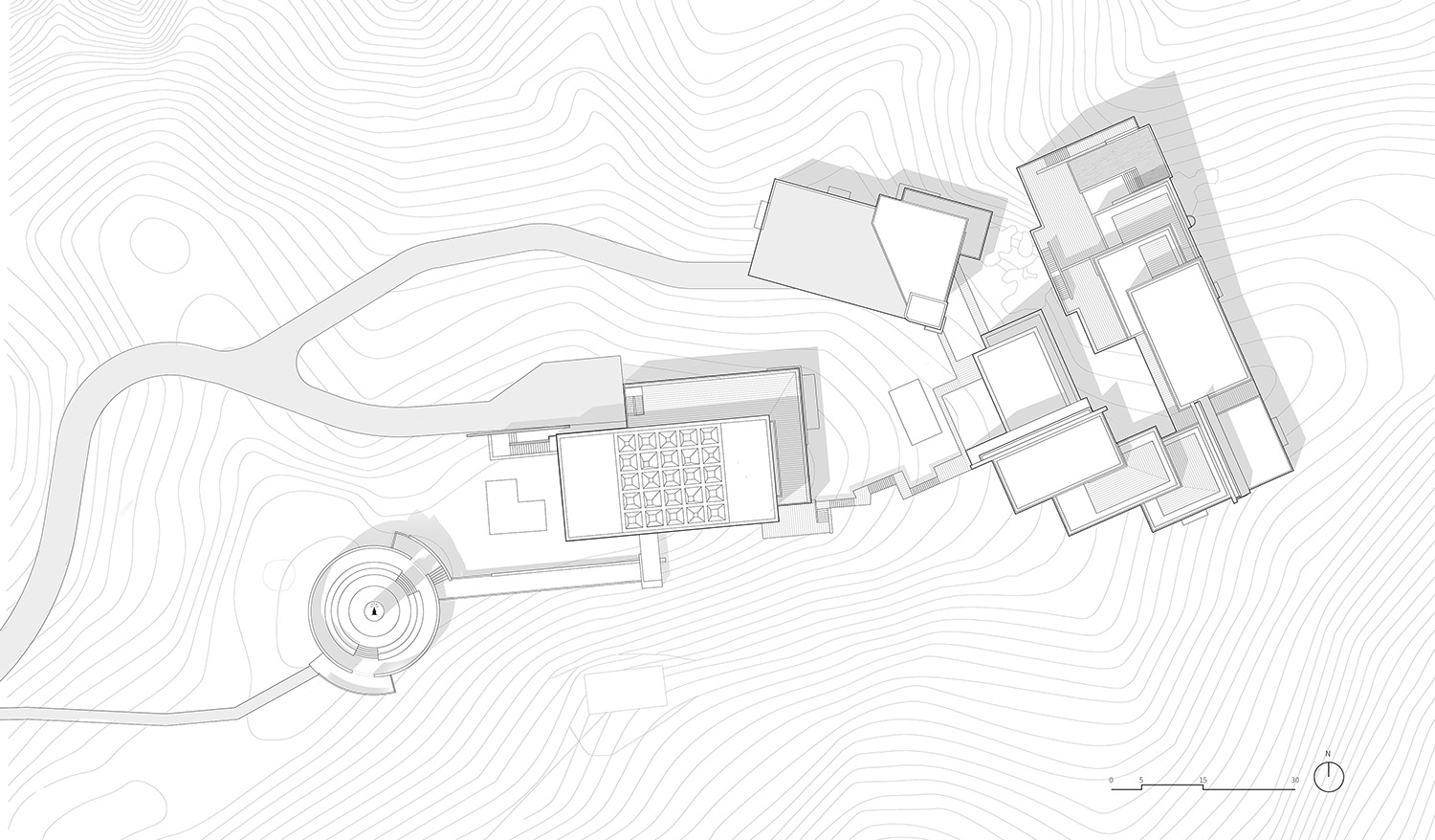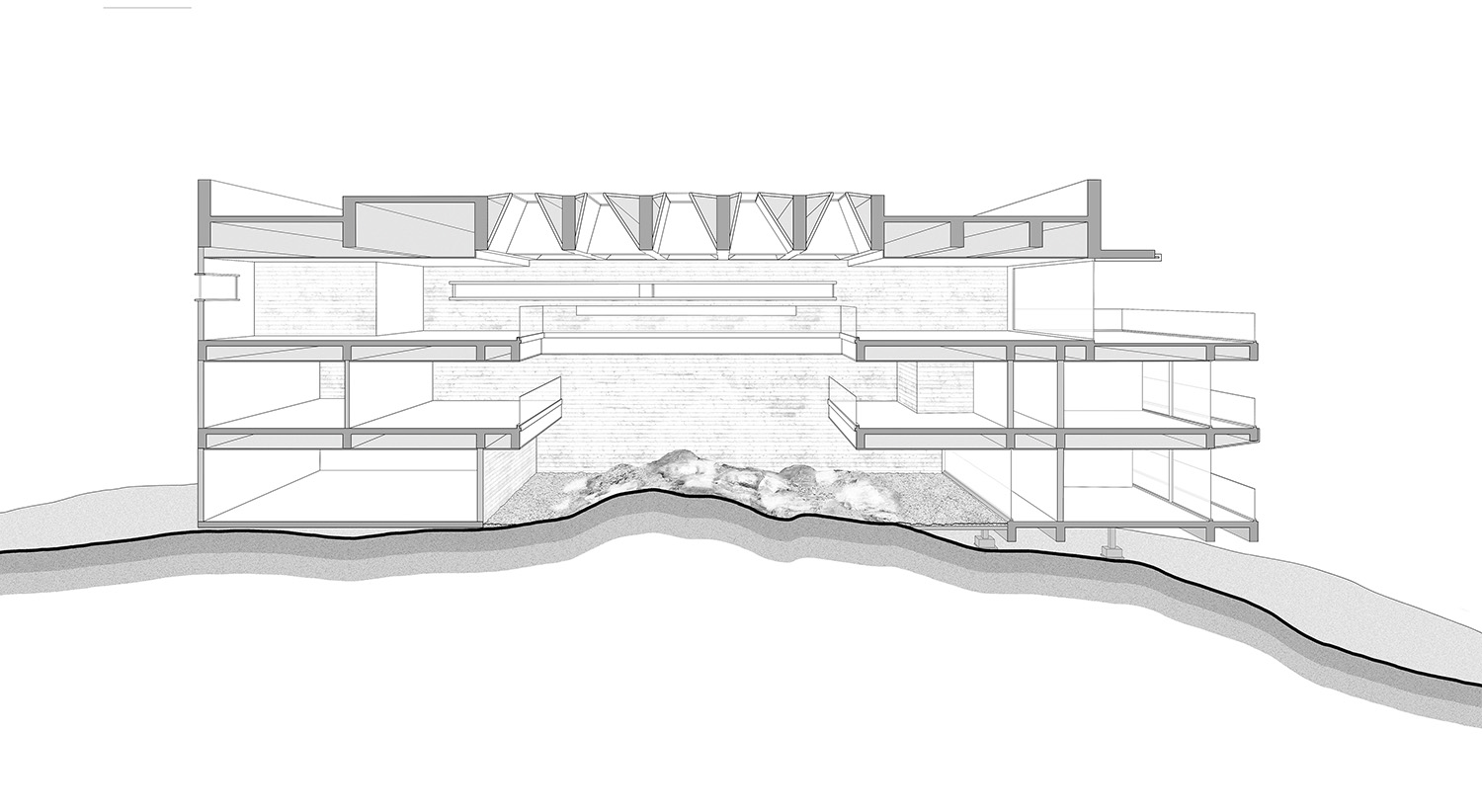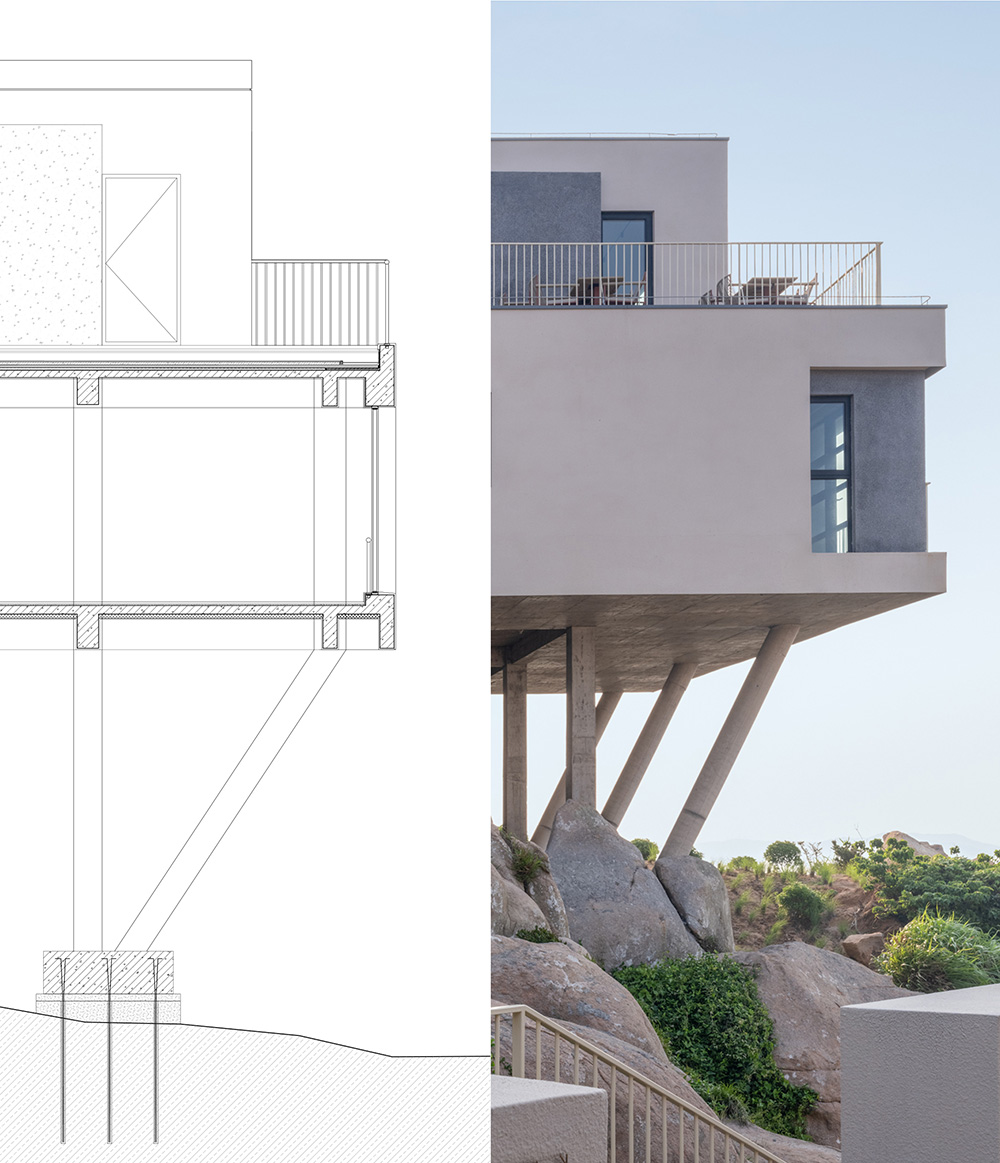01 Origin
Approximately five years ago, WJ STUDIO embarked on a tourism development project in Shengsi County—a remote archipelago perched at sea in the northeastern Zhoushan Islands. The journey to Shengsi remains an expedition: 2.5 hours by ferry from Zhoushan Main Island, 3 hours combined land/sea travel from Shanghai, 4.5 hours via road and ferry connections from Hangzhou, 4 hours from Ningbo via vehicle-passenger ferries. While helicopter and seaplane routes have recently been introduced, Shengsi’s accessibility challenges modern travelers’ efficiency-driven expectations. This geographical seclusion inherently limits its appeal to mainstream tourism—a challenge that would later define our design approach for the Huanglong Island Lighthouse Hotel.
Positioned as a national-level island scenic zone integrating marine culture with island folk traditions, the Shengsi focuses on ecotourism, leisure retreats, and scientific education. Huanglong Island locates at the core development area. During the design team's initial site exploration, the island's distinctive character proved profoundly arresting. However, Huanglong Island is facing a significant challenge related to rural depopulation. A substantial number of young people have relocated, leading to the closure of the kindergarten and elementary school. The remaining fishermen are primarily elderly. Huanglong Island is not an isolated case. China's rapid urbanization over the past three decades has accelerated changes in the demographic structure of rural areas. Without new industrial investment, the consequences of rural aging and declining vitality have become apparent in recent years.
02 The Three Dimensions of Time
As the preliminary detailed planning work progressed, the focus of the design project became increasingly clear: how to protect and utilize the natural elements of the ocean, how to integrate the architecture into the existing fishing village settlements on the island, and how to truly allow people to “experience” Huanglong Island? The deepest impression the design team has of Huanglong Island is also the core of the entire design project: Time. The design unfolds around the triple dimensions of time as its core concept:
Natural Time: The island's landscape has formed unique topographical features under the natural laws of evolution, which are the most important foundational conditions for the design and the genius loci.
Historical Time: The lifestyle and social activities of the islanders have created cultural layers, such as Huanglong Island's unique primitive residential settlements and fishing and farming culture. These human habitation behaviors have historically transformed the island's spatial structure, and the resulting cultural landscape accumulation process serves as the design's entry point.
Human Time: From the first perspective and human scale, by creating a unique spatial experience for each visitor, the island gains an opportunity to attract “new” residents, thereby reconfiguring perceptions of the island fishing village in the context of contemporary population mobility.
Natural Time
The outline of Huanglong Island is a typical feature of Zhejiang’s coastline. Massive reefs create distinct elevation differences, with lush and dense vegetation covering nearly every inch of rock and soil. Huanglong Island is located in the North Subtropical Monsoon Marine Climate Zone, characterized by mild winters, cool summers, moderate rainfall, and strong winds throughout the year. The island lacks arbor trees, instead featuring clumps of low-lying shrubs and unique island plant species. In spring, dense sea fog often shroudsthe island, creating a hazy yet captivating landscape where the sky and sea blend seamlessly into view.
During the conceptual planning phase, the design team conducted an in-depth analysis of the existing village layout, road system, and natural resources, ultimately selecting the Dongjutou Village—a promontory extending into the sea on the northeastern side of Huanglong Island—as the potential location for the hotel. The Lighthouse Hotel is situated atop the easternmost reef, where the site’s original topography exhibits complex elevation changes, with a maximum elevation difference of nearly 30 meters. The tides of the sea, the rise and fall of the sun and moon, and the seasonal changes create a landscape where the passage of the natural time, as the genius loci, generates the design strategy.
Historical Time
Huanglong Island, also known as “East Sea Stone Village,” features stone houses, stone streets, and stone landscapes that are the culmination of the survival wisdom of the island's early inhabitants in response to the rugged terrain. The dwellings are built in tiers along the mountain slopes, forming a staircase-like structure along the rock ridges. To shelter from fierce sea winds, all residential buildings radiate outward from the harbor on the southwest side of the site. A municipal concrete road has been constructed at the entrance of Dongjutou Village, but the internal village roads are simple cement walkways ranging from 1.5 to 3 meters in width. Transportation conditions are rudimentary, and road repairs are disorganized and irregular. However, the original road system has formed a unique spatial form that harmoniously complements the village's residential architecture. Clearly, the village's original roads, water, and electricity infrastructure cannot meet the construction, development, and operational requirements of a modern hotel project. The core of the initial design work was to ensure the continuity and regeneration of the site's texture, with the focus on reconfiguring the access routes to the island.
Therefore, during the planning phase, the road system was identified as the fundamental framework of the overall settlement space and became the focal point of the design work. The design team identified several locations with excellent views and distinctive, iconic spaces, and planned a walking route guiding people from Southern Port, passing through multiple residential and village gathering spaces, gradually ascending the northeastern cliffs, and ultimately reaching the lighthouse. Within this walking route, the relationship between the three hotels and the original residential buildings was clearly defined, forming the foundation for subsequent master planning. From a historical perspective, the design work seeks to connect the future with the past through the existing landscape, ensuring that the continuity of history is preserved.
Human Time
The design aims to create an immersive experience that begins upon arrival on the island, ensuring that the entire journey is rich and immersive. The hotel must offer a scenic experience and the visual guidance and flow design become key to the entire spatial sequence.
The walking route from the port to the hotel, as the organizing framework of the spatial sequence, systematically guides visitors' direction of movement and visual focus. At the end of the route, which also marks the beginning of the hotel's spatial experience, visitors' gaze is precisely directed toward the distant lighthouse.
03 Form: Spatial Translation
The overall spatial strategy for the hotel follows the spatial scale of the original village and organizes the spatial order based on the topographical elevation differences. The original dwellings on the island typically range in size from 60 to 180 square meters, with a relatively small scale. The primary building material is yellow brick and stone, which offers good structural strength. The design integrates the building as an extension of the natural topography and existing village fabric. The main building is anchored between three original protected reefs. The massing and form of the building complex respond to the texture of the adjacent existing primitive residential settlements.
The volume of the modern building echoes the primitive reef in another way. The design uses isolated foundations to suspend the solid space above the reef, further reducing the sense of weight. The smooth bottom surface of the building and the rough, angular surface of the reef create a distinctive gray space, adding interest to the landscape. The building complex conforms to the steep mountain terrain, with only two relatively flat rock formations. The core area of the hotel is naturally divided into two groups, connected by an outdoor walkway that naturally descends along the mountain ridge. The design uses a sensory rhythm of “hidden-peek-open” and multiple transformations between “outdoor-indoor” and “indoor-outdoor” to represent the original experience of traveling across the island.
Block A is centered around a vast, open rock hall. The weathered, pristine reef stones are preserved at the base of the building, which acts like a “canopy” to protect them, allowing visitors to get up close to the texture of the reef stones. The design blurs the absolute boundaries between ‘inside’ and “outside,” making the space itself a medium that guides the viewer's perception. When sunlight filters through the skylights onto the rugged rocks, people can experience the texture of the rocks up close and feel the timeless natural creation that endures through the passage of time.
The layout of the guest room units in Block B draws inspiration from the spatial organization patterns of existing villages in the island region. The guest rooms are composed of three relatively independent building volumes, with their spatial orientation and window design strategically responding to the differing sunrise directions in winter and summer to frame specific external landscape views.
In the design of guest room dimensions, human scale and experience once again become key to the interpretation of time. When the human gaze passes through a clean, unobstructed window, sunlight floods into the room, sea breezes blow in, and the sound of waves instantly fills the ears, completing the transformation from “indoor to outdoor.” When a person pauses before any framed view, time also pauses.
04 Conclusion
The design of Lost Villa · Huanglong Island Lighthouse Hotel serves as an opportunity to reflect on rural revitalization. The essence of renewal project lies in the reweaving and revitalization of time and memory. Therefore, the intervention does not involve covering the past with steel and concrete but, instead, it transforms the existing local living and production scenes into contemporary narratives that are experiential, empathetic, and sustainable, turning the crisis of island depopulation into an opportunity for a new form of island-specific ecological tourism development centered on deep experiential engagement.



